A
fairytale chateau packed with celebrities and owned by the mother of fashion designer Henry Holland. It has played host to celebrities such as Pixie Geldof and Agyness Deyn, and its classic French looks and dreamy façade have starred in numerous fashion shoots. This isn’t any ordinary chateau, owned by the parents of fashion designer Henry Holland, it has star power.
The castle is composed of a U-shaped main building and is flanked to the west by two square towers and to the east of two round towers.
Behind the big wooden gate, you enter a peaceful haven, a beautiful kept park and the spectacular chateau.
Via the entrance hall with its majestic staircase, you find on the ground floor left : An intimate living room (36m2) with a small kitchen (9,7m2) leading to another flight of stairs accessing the bedrooms, a study (13m2), boiler/store room (23m2) and laundry room (10,8m).
Behind the hall a big kitchen (23m2) leading to the back courtyard and to the left under the salon, 2 vaulted cellars (28m2 and 16m2)
Ground floor right from hall : An elegant dining room (36m2), library (35m2) with it's round turret room (used for meditation), and the formal Salon (47m2) with a dining corner in the 2nd round turret.
1st Floor :
From the big landing (43m2) you have access to your left to the 'Leopard' suite (34,22m2) and bathroom in the square tower and the 'balcony' antichambre (12,66m2), as well as the 'Four Poster Suite ' en-suite bathroom and dressing in the 2nd square tower (61,7m2 in total)
To the right : 2 bedrooms (10,3m2 and 22,3m2) with a dressing (8,7m2) - used as a parental suite with a bathroom in the round turret
A long corridor from the landing leads to 2 more en-suite bedrooms (25,97m2 - 'Mama' and 18,7m2 - 'Romeo&Juliette'), a laundry room and a storage room under the back stairs.
2nd Floor :
Left – 'Laura' en-suite (36,95m2)with bathroom in square tower and the vast 'Grey' suite with a 11,6 m2 bathroom, vestibule, 23,8m2 bedroom leading to a huge walk-in closet and little lounge in the 2nd Square tower.
In the center of the 2nd floor a large dance - conference room of 67,18 m2
Right – 'David Lawson' en-suite (bedroom and dressing 30,8m2) with bathroom in the round turret
Another corridor from the Dance Room leads to 2 more en-suite bedrooms ('Henri' 26,4 m2 with it's own little salon in the 2nd round turret, and 'Art Déco' (22,8m2) as well as a storage room
3rd Floor :
the back flight of stairs in the right wing of the château takes you to the huge attic space (175m2) where you have another bedroom (17m2) and a shower room.
You also have access to the front left square tower with a spectacular view from the top of the chateau.
Grounds :
To the left of the entrance gate is the gatehouse with a 30m2 lounge-kitchen area
a bedroom with shower room of 16,5m2 and upstairs a 32 m2 open en-suite
2 cellars under the home.
A huge barn has been used as the wedding venue (65,62m2) a kitchen (21,65m2) a 'Bar' area for entertainement (54m2) and a storage space for the garden appliances
The attic of the barn is used as a 'brocante' space.
In the beautifully kept park, at the edge of the forest is a 5,49 x 12,19 oval pool.
Walking through the forest paths you'll discover the very ancient celtic stone reminding us that this existed long before us!
Reduced price: 1.254.000 € instead of 1.470.000 €
mail the sellers if you are interested |

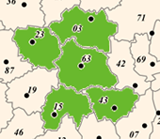
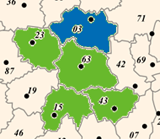
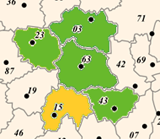
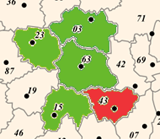
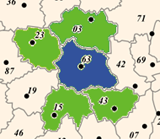
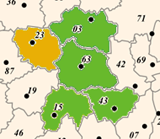 Creuse
Creuse